Search in blog
Blog tags
coavn
performance
certification workshop
archicad
bluebeam
certified bim manager
archicad23
graphisoft id
rebuild 2019
iso 19650
rhino
opening tool
next-gen beam and column tool
bimva
expo
engineering bim solutions
archicad 23
solibri
integrations
graphisoft
master classes
workshop
bimtecnia
bim
madrid
grasshopper
graphisoftlearn
drofus
bimclasses
bim manager
Featured posts
-
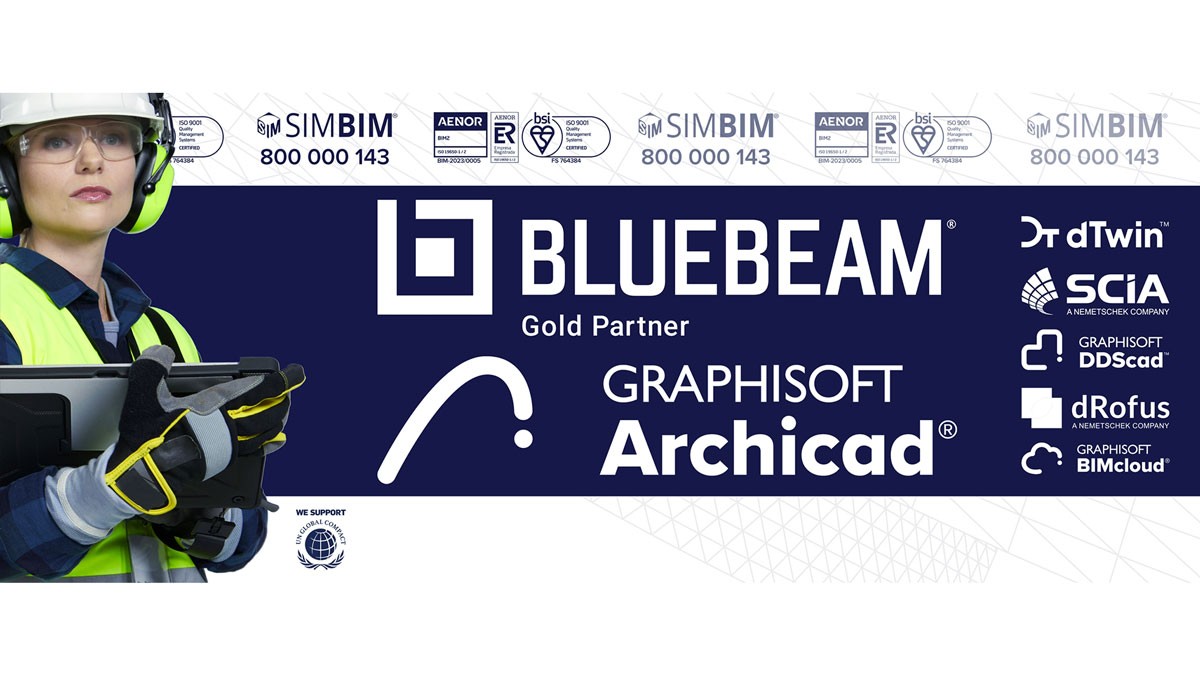 Join us at Construmat 2024 for our upcoming digitalisation showAt the forefront of this digital revolution is Nemetschek Group, which has developed an agile and openBIM ecosystem...Read more
Join us at Construmat 2024 for our upcoming digitalisation showAt the forefront of this digital revolution is Nemetschek Group, which has developed an agile and openBIM ecosystem...Read more -
 Best Practices for Digitising Plan Reviews4396 views 73 LikedWith all the limitations applied to professional collaborations during the coronavirus pandemic, SIMBIM Solutions,...Read more
Best Practices for Digitising Plan Reviews4396 views 73 LikedWith all the limitations applied to professional collaborations during the coronavirus pandemic, SIMBIM Solutions,...Read more -
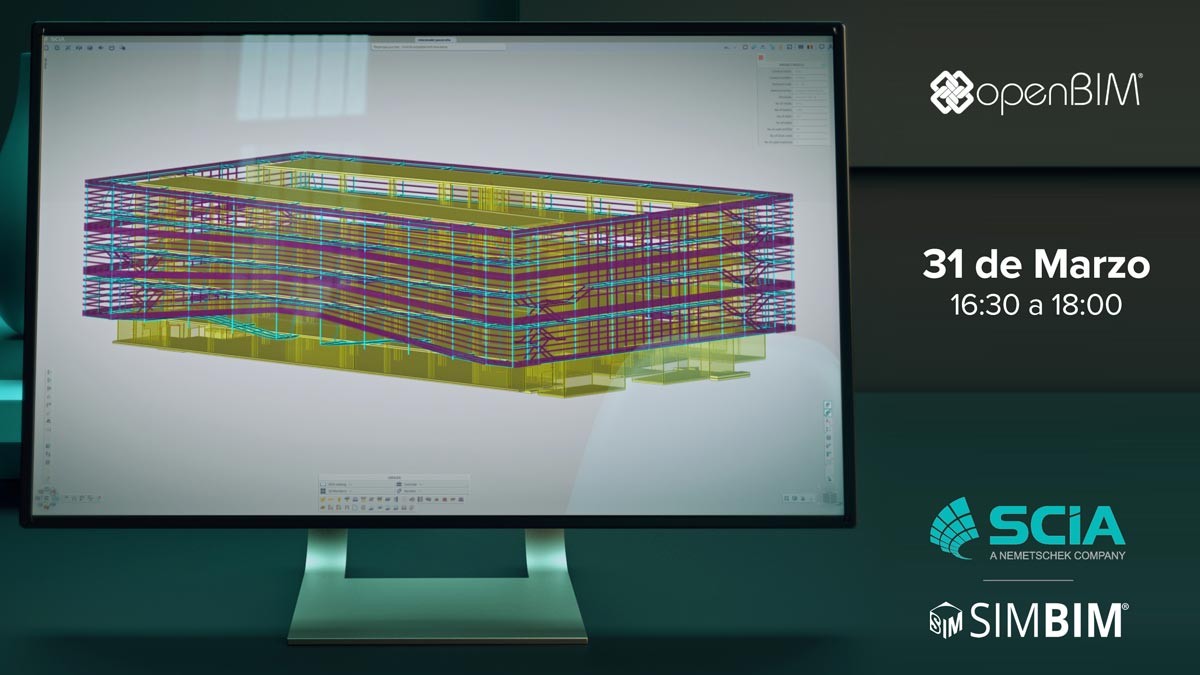 SCIA Engineer in buildingSMART openBIM Tour 20225126 views 107 LikedWe will present SCIA engineer, a pioneering structural modeling and analysis solution from the Nemetschek Group at...Read more
SCIA Engineer in buildingSMART openBIM Tour 20225126 views 107 LikedWe will present SCIA engineer, a pioneering structural modeling and analysis solution from the Nemetschek Group at...Read more -
 A Case study at European BIM Summit 2021: collaboration challenges during COVID-195218 views 14 LikedWith all the limitations applied to professional collaborations during the coronavirus pandemic, SIMBIM Solutions,...Read more
A Case study at European BIM Summit 2021: collaboration challenges during COVID-195218 views 14 LikedWith all the limitations applied to professional collaborations during the coronavirus pandemic, SIMBIM Solutions,...Read more -
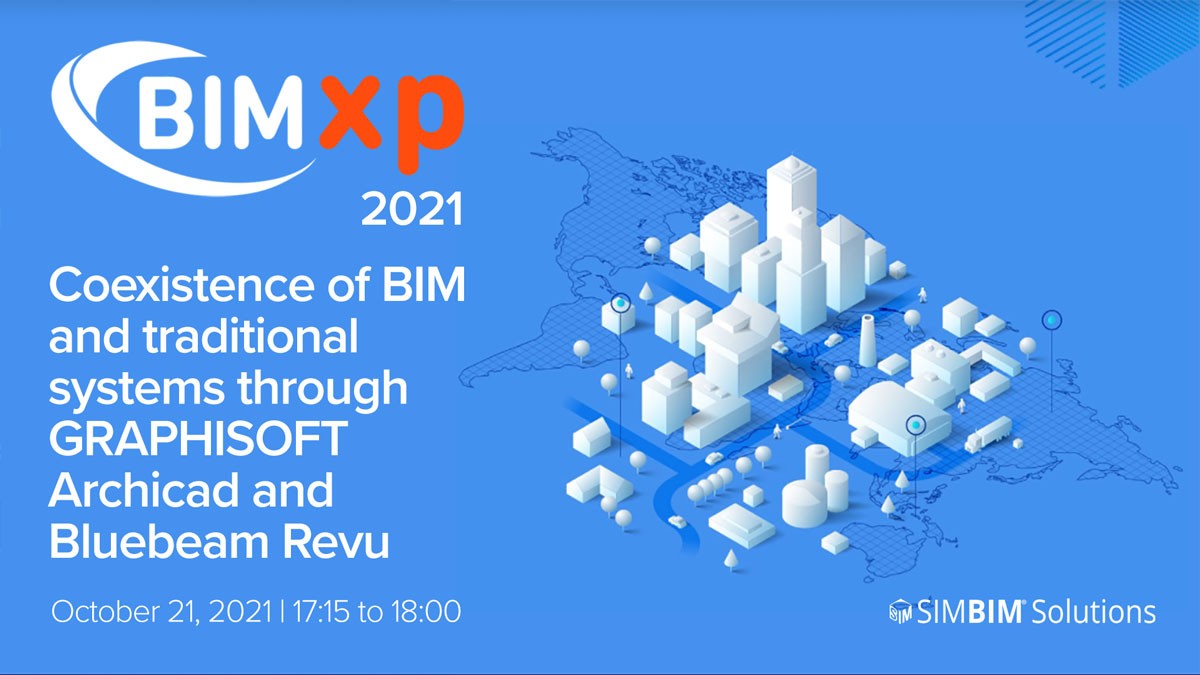 Coexistence of BIM and traditional systems through GRAPHISOFT Archicad and Bluebeam Revu6778 views 28 LikedNo matter how much we talk about BIM in construction, there are always PDF files managed by contractors and...Read more
Coexistence of BIM and traditional systems through GRAPHISOFT Archicad and Bluebeam Revu6778 views 28 LikedNo matter how much we talk about BIM in construction, there are always PDF files managed by contractors and...Read more
Popular posts
-
 ARCHICAD Sample Projects09/02/202058533 views 48 LikedARCHICAD sample projects are the best point to discover a BIM model as well as having a technical overview on...Read more
ARCHICAD Sample Projects09/02/202058533 views 48 LikedARCHICAD sample projects are the best point to discover a BIM model as well as having a technical overview on...Read more -
 Archicad is free for students, educators, researchers, and schools21/10/201952370 views 46 LikedGRAPHISOFT supports students, educators, researchers and schools with its BIM software solutions by providing free...Read more
Archicad is free for students, educators, researchers, and schools21/10/201952370 views 46 LikedGRAPHISOFT supports students, educators, researchers and schools with its BIM software solutions by providing free...Read more -
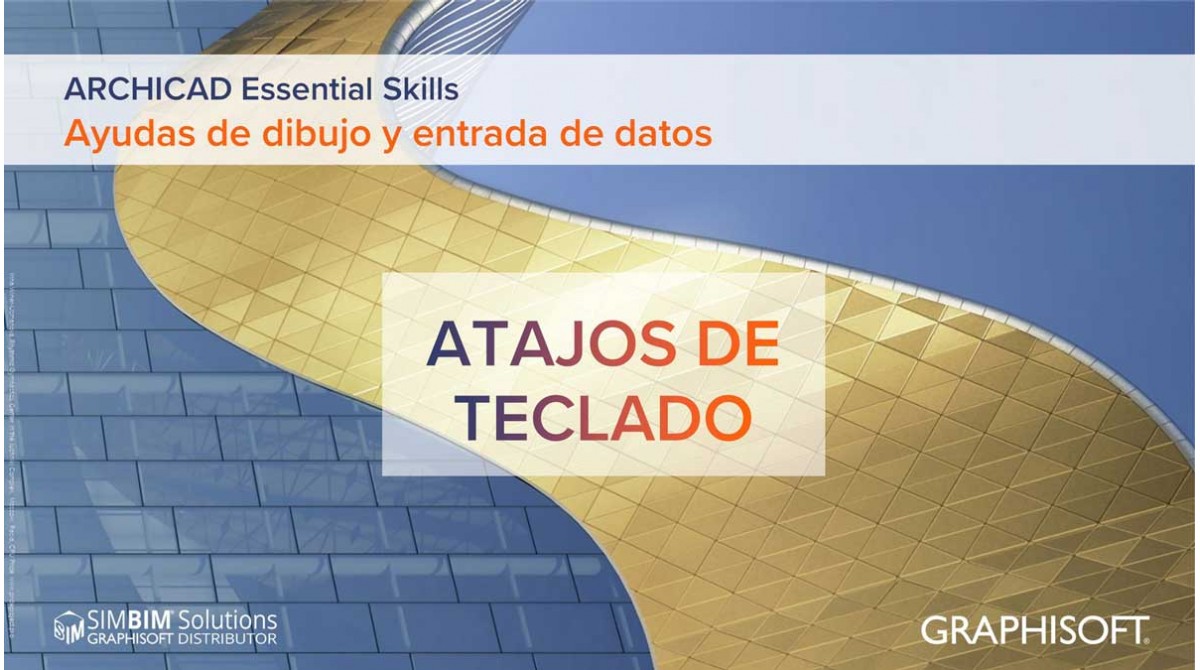 Keyboard Shortcuts in ARCHICAD14/02/2020Posted in: Tips and Tricks44817 views -11 LikedARCHICAD is shipped with several predefined shortcut schemes. These can be listed and most of the shortcuts can be...Read more
Keyboard Shortcuts in ARCHICAD14/02/2020Posted in: Tips and Tricks44817 views -11 LikedARCHICAD is shipped with several predefined shortcut schemes. These can be listed and most of the shortcuts can be...Read more -
 Have you ever heard about OIR, AIR, PIR and EIR?17/10/201943320 views 39 LikedIf you are working in any field related to BIM management, BIM modeling, or simply information or project...Read more
Have you ever heard about OIR, AIR, PIR and EIR?17/10/201943320 views 39 LikedIf you are working in any field related to BIM management, BIM modeling, or simply information or project...Read more -
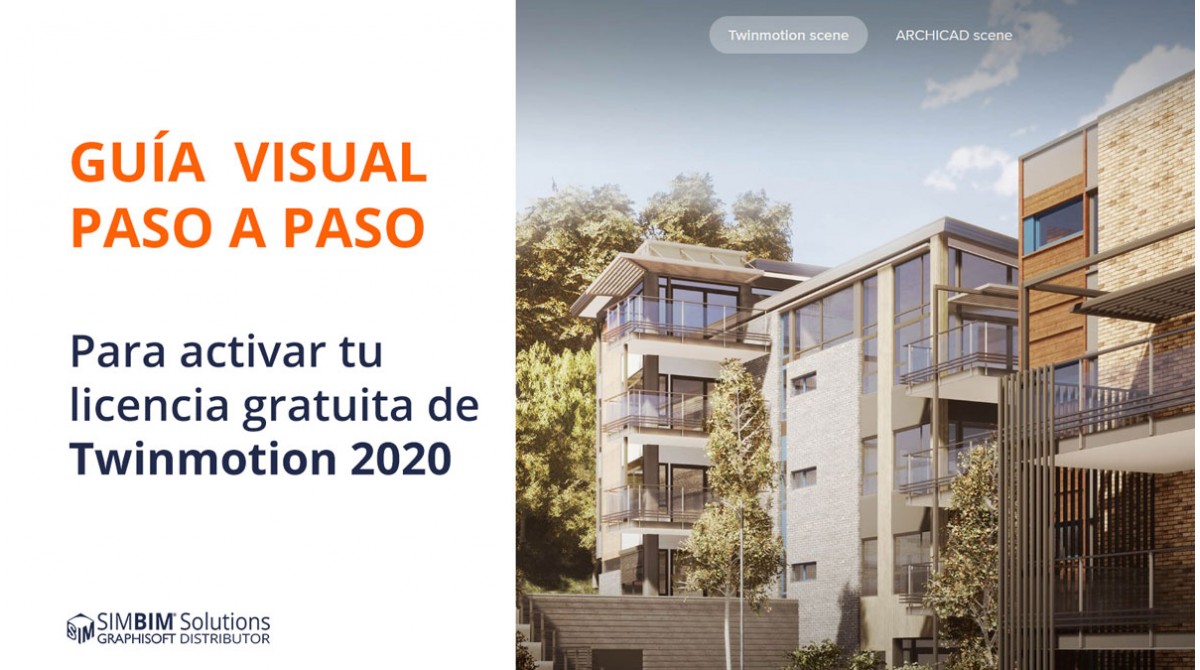 Step by Step visual guide to activate Free Twinmotion 2020 License for ARCHICAD users19/03/202039625 views -3 LikedIf you are an ARCHICAD costumer with active SSA (maintenance contract), you are eligible to access a Twinmotion 2020...Read more
Step by Step visual guide to activate Free Twinmotion 2020 License for ARCHICAD users19/03/202039625 views -3 LikedIf you are an ARCHICAD costumer with active SSA (maintenance contract), you are eligible to access a Twinmotion 2020...Read more
