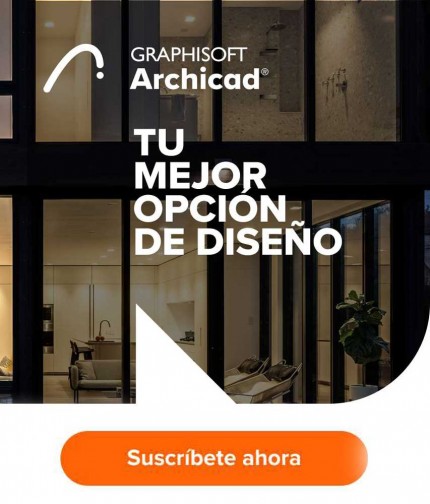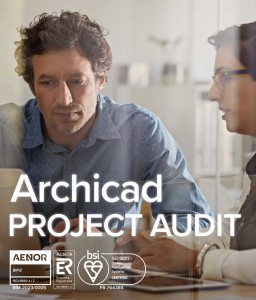Premium Support Discover more...
Archicad Subscription Model
Stay focused, design more
Design and deliver projects of any size with Archicad's robust suite of built-in tools and user-friendly interface that make it the most efficient and intuitive BIM software on the market. Archicad features out-of-the-box automated design, documentation, one-click publishing, photo-realistic rendering, and best-in-class analysis. Archicad lets you focus on what you do best: design great buildings.
PDF Brochure
Self-Service
A low-cost way to get started with BIM and Archicad
Archicad subscriptions are entirely 'self-service', meaning that you can make changes to your subscription (such as adding/removing subscription licenses via your account portal). Your Archicad subscription automatically renews by charging your credit card every 30 days until you cancel it.
+ Choose to purchase an Archicad Annual Subscription and save 42%
Premium Support
ARCHICLUB
All Archicad subscribers enjoy the following benefits of our Premium customer care:
+ Free & unlimited access to GRAPHISOFT learn available on our EDU platform.
+ Free Software Upgrade.
+ Priority Technical Support.
+ Free attendance at an annual upgrade training workshop.
+ Keyplug insurance.
+ BIM Mentor







 crystal disk infio
crystal disk infio
 crystal disk infio
crystal disk infio
 crystal disk infio
crystal disk infio


