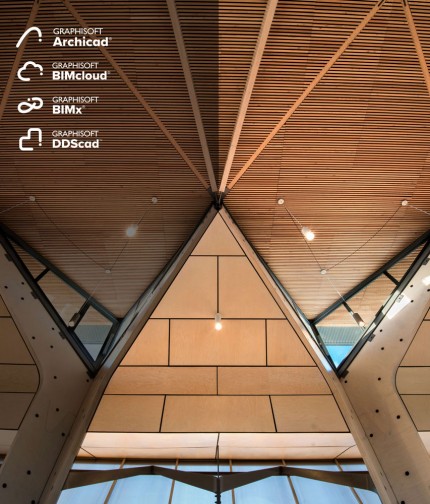ARCHICAD 27 - Upgrade
Specific References
Develop Design Options Quickly with Modular Parametric Objects
Architects and designers rely on a wide variety of objects based on the latest trends in both residential and commercial projects to create powerful designs for their clients. Thanks to Archicad’s continuously expanding 3D object libraries, and especially the highly customizable modular kitchen cabinetry, it's easier than ever to design kitchens that offer clients multiple design options to choose from.
Create Contemporary Interiors with Archicad's Object Library
Architects and designers rely on a wide variety of 3D objects based on the latest residential and commercial trends to create powerful designs for their clients. Thanks to Archicad’s large and continuously expanding 3D object libraries, it's easy to create multiple interior design options for clients to choose from.
Greater Flexibility and Local Standard Compliance with Stair Tool Enhancements
Designing stairs requires handling multiple — often contradictory — design, client, and regulatory requirements. Compliance can be a challenge. Tackle these challenges with the enhanced features in Archicad's intuitive, flexible Stair Tool!
Seamless Collaboration with MEP Engineers
Architects and MEP engineers can seamlessly collaborate on projects of any size or complexity thanks to Archicad's built-in MEP Modeler, Opening and Label Tools.
Seamless Collaboration with Structural Engineers
Architects and engineers can collaborate on projects of any size or complexity thanks to Archicad's structural analytical model handling capabilities. Support for load handling and load-related data means architects and structural engineers can work together seamlessly without losing load-related information.
Powerful Design Presentations with Archicad
Create stunning, professional design presentations without workarounds thanks to Archicad’s powerful out-of-the-box presentation tools. Apply the same high-resolution surface textures on 2D views that you already use in 3D.
Greater Productivity in Archicad with Smart Selection
When architects work on complex BIM projects, it's essential that they can instantly find, identify, select, and zoom in to any building element across all views to select the element they need. Use Archicad’s multiple features and commands to easily find and select elements.
Accurate Schedules and Quantity Takeoffs with Archicad
Accurate quantity takeoffs, cost estimates, and high-quality documentation are crucial to the architect's workflow. Get more accurate building materials schedules and cost estimates thanks to new component properties.
Quick Graphical Quality Checks with Archicad
High quality architectural documentation requires architects to run multiple types of quality checks on their projects. Use Graphic Overrides, that are more flexible than ever thanks to the new option to choose custom RGB colors.
Native Archicad Survey Point
Any BIM project collaboration starts with ensuring that the project is correctly located. Archicad enables model-based open workflows between project stakeholders using different applications. A new built-in tool, the Native Survey Point is an integral part of the Archicad project.
Enhancements to Revit and Solibri Collaboration
Model-based BIM collaboration workflows between architects and other stakeholders rely on quick and easy model exchange and accurate model checking tools. Seamless collaboration with Revit is crucial for many architects. The RFA-RVT Geometry Exchange add-on is now built into Archicad.







 crystal disk infio
crystal disk infio
 crystal disk infio
crystal disk infio
 crystal disk infio
crystal disk infio
 crystal disk infio
crystal disk infio
